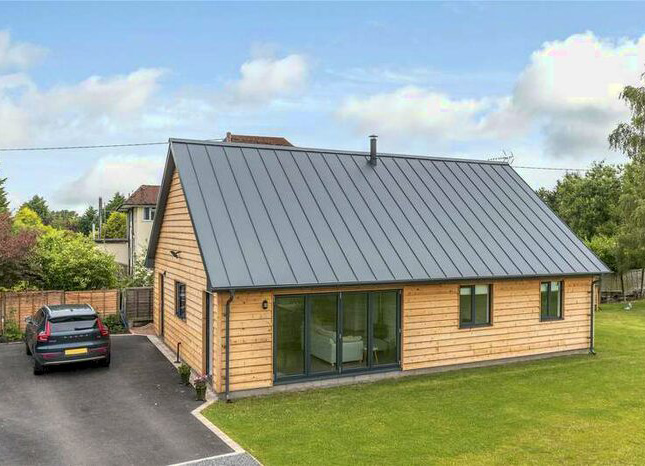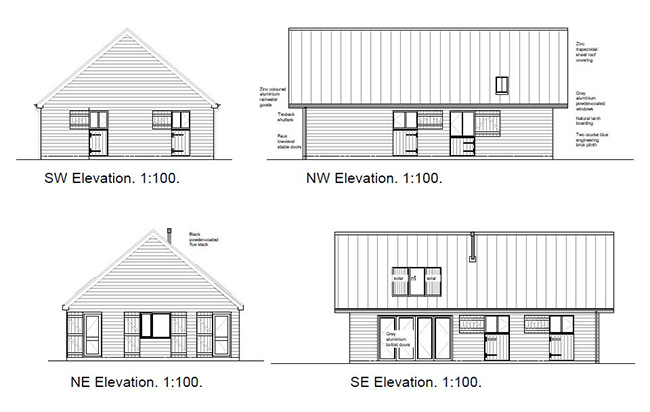
Barn conversions represent a unique opportunity to blend the rustic charm of agricultural buildings with the comforts of modern living. However, transforming a historical barn into a habitable space requires careful planning and expertise. This is where architect services for barn conversions come into play.
Before embarking on the conversion journey, an architect evaluates the structure's condition and integrity. This includes assessing the foundation, the roof, the presence of pests, and determining the structural modifications required.
Barns often carry historical and cultural significance. A skilled architect knows how to preserve the intrinsic characteristics, be it the exposed beams, original masonry, or timber trusses, while ensuring the space is functional and meets building regulations.
One of the primary challenges in barn conversions is managing the internal space and optimizing natural light. With their expertise, architectural technologists can strategically place windows, skylights, and create open-plan designs to let in the maximum light and make the area feel spacious.
Modern living demands energy efficiency. An architect can guide in insulating the barn to maintain temperature, recommend sustainable materials, and incorporate renewable energy solutions like solar panels.
Converting a barn might require specific permissions, especially if it's listed or in a conservation area. Architectural technologists can navigate the intricate process of gaining approvals from local authorities, ensuring the project abides by all regulations.
Beyond functionality, there's a personal touch to every home. Architectural technologists can work closely with clients to understand their lifestyle, preferences, and requirements, translating those into unique design elements – from bespoke staircases to customised kitchens.
A smooth conversion process requires a symphony between different stakeholders. Architectural technologists can collaborate seamlessly with builders, electricians, and plumbers, ensuring that the design vision translates perfectly into reality.
In summary, barn conversions are a delicate blend of preservation and innovation. Through their services, architectural technologists bridge the gap between the old and the new, ensuring that the character of the barn remains intact while making it a comfortable, modern dwelling. Whether you dream of a countryside retreat or a unique family home, architect services for barn conversions can help turn that dream into a reality.

© Copyright Dawley Architectural Limited 2025.