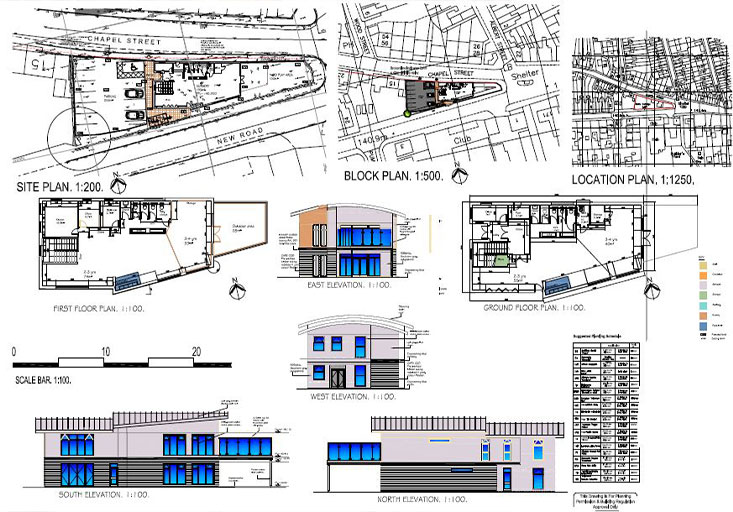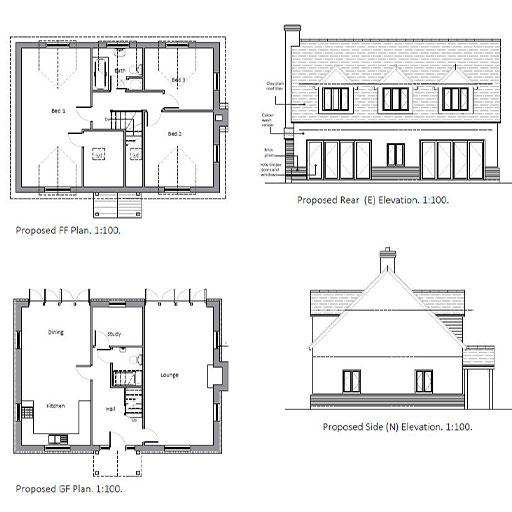
This vital step will involve us visiting your property to record the existing measurements of your home. We also take a range of photographs so that we can fully visualise your space. Once this has been completed, those measurements are then turned into a set of existing drawings, these include floor plans, elevations & site & location plans, all required by your local planning authority.
You’ll make a lot of key decisions while these drawings are prepared, such as setting out your ideal budget, plus assessing what is required under planning and the building regulations. You might need to obtain full planning permission, submit a pre-application, or you could benefit from Permitted Development rights.
At the planning stage, we’ll help you apply for one of two things: planning permission or a lawful development certificate.
A lawful development certificate is recommended if your project comes under your Permitted Development rights. It’s proof to both your local authority and future buyers that your build was legal at the point of construction.
If your project doesn’t come under Permitted Development rights, you are legally required to obtain planning permission, whereby your local authority will assess your proposed design. Applications typically take 8 weeks to reach a decision. During this time, our planning agents will liaise with the council on your behalf, ensuring you have the best chance of first-time approval.
Our building regulations package complements your planning drawings, providing all the technical specifications your contractor needs to provide the best possible build. While planning drawings focus on the design of your project, the drawings produced for building regulations are far more complex. They factor in things such as structure, fire safety, drainage, moisture resistance, soundproofing, ventilation and more.

New Build Architectural Services | Barn Conversion Architectural Services | Building Extension Architectural Services | Loft Conversion Architectural Services | Listed Building Architectural Services | Residential Property Architectural Services
© Copyright Dawley Architectural Limited 2025.